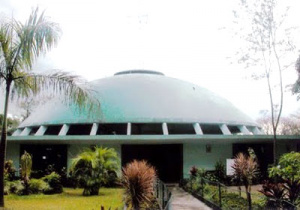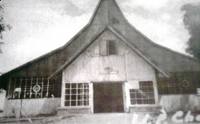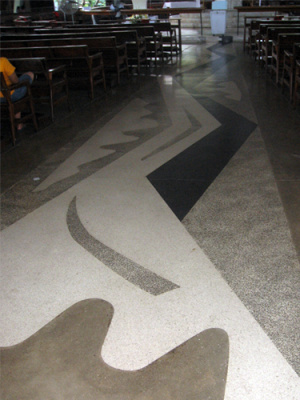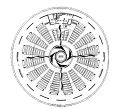Parish of the Holy Sacrifice: Difference between revisions
Muavecilla (talk | contribs) No edit summary |
Muavecilla (talk | contribs) No edit summary |
||
| Line 34: | Line 34: | ||
Originally,Leandro Locsin designed the Church for the Ossorio Family in Negros but when they left the country the plan was scrapped. When Fr. Delaney relayed to Leandro Locsin his concept of the Church, Leandro Locsin adapted his previous design of the Church and thus coming up with the final design of the circular Church with a saucer-shaped roof, the pews situated around the altar in the middle of the Church and with 14 entrances but no doors. | Originally,Leandro Locsin designed the Church for the Ossorio Family in Negros but when they left the country the plan was scrapped. When Fr. Delaney relayed to Leandro Locsin his concept of the Church, Leandro Locsin adapted his previous design of the Church and thus coming up with the final design of the circular Church with a saucer-shaped roof, the pews situated around the altar in the middle of the Church and with 14 entrances but no doors. | ||
==Sculptures == | |||
Leandro V. Locsin<br/> | |||
National Artist in Architecture, 1992 <br/> | |||
<gallery> | |||
Image:Cross.jpg|Wooden Cross | |||
Image:Altar.jpg|Altar | |||
</gallery> | |||
<br/> | |||
[[Image:Sawali.jpg|right|thumb|Sawali Chapel]] | |||
[[Image:Sawali.jpg|right|thumb|Sawali Chapel]] | |||
Originally,Leandro Locsin designed the Church for the Ossorio Family in Negros but when they left the country the plan was scrapped. When Fr. Delaney relayed to Leandro Locsin his concept of the Church, Leandro Locsin adapted his previous design of the Church and thus coming up with the final design of the circular Church with a saucer-shaped roof, the pews situated around the altar in the middle of the Church and with 14 entrances but no doors. | |||
Revision as of 00:42, 12 March 2012
Places of Worship
Art Studies 2 THU-4
Prof. Roberto G. Paulino
Avecilla, Minerva Bianca Uy
Salonga, Gabrielle Joy
The Parish of the Holy Sacrifice

Location
J. P. Laurel cor. Apacible St. Agoncillo, University of the Philippines Diliman Quezon City
Boundaries
From the junction of Don Mariano marcos Ave., and Juan Luna St., East, thru Juan Luna St., Southward thru the Eastern Limits of East: From the Eastern limits of Pook Dagohoy, Southward thru Katipunan Ave. Eastward thru Montalban St. Southward thru the Eastern limits of UP High School and Up Integrated School.

Sawali Chapel
During the early years on the campus,three religions, namely Catholics, Protestants and Aglipayans shared the Sawali chapel which was used by the American troops. But due to the differences in the beliefs and with the number of members for each religion growing, it has been decided that respective places of worship must be built. It was during the term of President Vidal Arceo Tan when the 2 religious groups were allowed to have separate sanctuaries.

Concept of Fr. John P. Delaney
The concept of Fr. Delaney was centered on the Holy Sacrifice of the Mass. For him, the Mass is everything in our lives as believers of God. He wanted the parishioners to be close with the priest every time a Mass is being celebrated and thus having a concept of an altar at the center of a round Church. He wanted the Church to be open to everyone anytime they want to pray, to hear Mass or to talk to God thus having no doors so that parishioners can only see entrances encouraging them to go in any time. Fr. Delaney commissioned the help of four artists who eventually became nNational Artists to help him materialize his concept of the Church.
Structure Design
Leandro V. Locsin
National Artist in Architecture, 1992
-
Structure Design1
-
Structure Design2
Originally,Leandro Locsin designed the Church for the Ossorio Family in Negros but when they left the country the plan was scrapped. When Fr. Delaney relayed to Leandro Locsin his concept of the Church, Leandro Locsin adapted his previous design of the Church and thus coming up with the final design of the circular Church with a saucer-shaped roof, the pews situated around the altar in the middle of the Church and with 14 entrances but no doors.
Sculptures
Leandro V. Locsin
National Artist in Architecture, 1992
-
Wooden Cross
-
Altar


Originally,Leandro Locsin designed the Church for the Ossorio Family in Negros but when they left the country the plan was scrapped. When Fr. Delaney relayed to Leandro Locsin his concept of the Church, Leandro Locsin adapted his previous design of the Church and thus coming up with the final design of the circular Church with a saucer-shaped roof, the pews situated around the altar in the middle of the Church and with 14 entrances but no doors.
Paintings and other works of art
Napoleon V. Abueva, who was named National Artist in Sculpture in 1976, designed the giant wooden cross hanging in the center of the dome-roof above the altar. The cross depicts two images of Christ: Christ the victim and Christ the Priest or the Risen Christ. The sculpture was meant to illustrate the unique role of Christ in the Eucharistic celebration of the Holy Sacrifice of the Mass.
-
Christ the Victim
-
Christ the Priest
cc
Mr. Abueva also designed the marble altar in 1979. The Sermon on the Mount is sculpted on one side while sculpted on the other side is a basic Christian community with a priest standing among his parishioners, and a nun teaching young children.
Arturo Luz, named National Artist in Visual Arts in 1997, designed the floor mural entitled the “River of Life”. The mural, designed in black, white and gray marble chips flows from the altar at the center of the Church down to the sacristy and to the three other equidistant entrances. The river symbolizes life, as it flows like a river from God at the altar to us.

Enteng Manansala, who was named National Artist in Painting in 1981, painted in oil the 15 murals depicting the Stations of the Cross. Each station covers the entire interior wall of the Church, between the entrances. Fourteen panels depict the traditional 14 Stations of the Cross and 15th, added by Mr. Manansala, depicts the Resurrection of Christ. Interestingly enough, the Stations of the Cross have been revised by Vatican II and now includes Christ’s Resurrection or “Jesus is Risen”.
Chapel of Adoration of the Blessed Sacrament
There is a small chapel located beside the Church, with shiny parquet flooring, burnished wooden walls with bamboo accents and ambient interior lighting. Displayed behind glass in one wall rests the Blessed Sacrament and beside it is the Tabernacle containing the Communion hosts.
The chapel was intended to be part of a healing ministry of the Parish, but that eventually took the form of the Paghihilom Center. The Chapel of Adoration of the Blessed Sacrament remains a place of worship and vigil.
The Gardens Surrounding the Church
There are seven gardens surrounding the Church:
1.Garden of Communion: features the bust of Fr. Delaney and it depicts the unity of time, action, spirit and natures four elements of earth, fire, wind and water.
2.Garden of Love and Friendship: features a labyrinth of stone surrounded by four monoliths – two upright monoliths at the entrance, two monoliths leaning towards each other. These monoliths represent friendship and romance respectively. There is a monolith in the middle which represents many things but perhaps its most important meaning is that this rock of existence symbolizes that we go through life alone. The labyrinth is the journey through life and it serves as a reminder that one must take care of the gift of life that God gave.
3.Garden of the Family: features five rocks which represent the family, and a pool which represents life.
4.Garden of Religions: features three rocks close to one another which represent the three major religions – Christianity, Islam and Judaism.
5.Garden of Justice and Peace: features the tree nursery of the Church. It will also feature a bronze monument of the three martyr-priests – Fr. Mariano Gomez, Jose Burgos and Jacinto Zamora as a tribute. These are to be sculpted by Tito Sanchez
6.Garden of Mother and Healing: features the Grotto of Our Lady of Fatima, which stands for motherland and nurturance.
7.Garden of Eternal Life: features three rock monoliths. They represent resurrection and eternal life after death.
-
Garden of Communion
-
Garden of Love and Friendship
-
Garden of Family
-
Garden of Religions
-
Garden of Mother and Healing
-
Our Lady of Fatima
-
Garden of Eternal Life



















