Palma Hall

Palma Hall (more commonly known today as "AS" to the UP Community) is located on Roxas Avenue along the Academic Oval of the University of the Philippines Diliman, Quezon City. As one of the first buildings of U.P. Diliman since the approval of the transfer of U.P. Manila to Diliman, the responsibility of building Palma Hall fell on the shoulders of the first campus architect, Cesar Homero Rosales Concio. It was named after Rafael Palma (1874-1939), who served as president of the university from 1923 to 1933. It was formerly known as the Liberal Arts Building from 1951 to 1959, the Arts and Sciences or AS Building from 1960 to 1983, and now as the College of Social Science and Philosophy or CSSP Building from 1984 to present time. It currently houses the College of Social Sciences and Philosophy (CSSP). But its pavilions are still used by the College of Science until the new National Science Complex is fully developed.
Palma Hall is also where most of the courses of the Revitalized General Education Program (RGEP) are being held, thus making it one of the most frequented buildings in the university. Because of its strategic location and space, it is also where special events and activities are held, such as student demonstrations, miting de advances, student organization booths and exhibits, as well as the famous Oblation Run, among others.
It is the place to see other students and to be seen. In more ways than one, Palma Hall or AS is the heart of the UP Diliman.[1]
History
A. Palma Hall Building
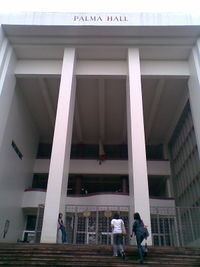
Palma Hall was named after Rafael Palma (1874-1939), who served as the fourth president of the university from 1923 to 1933. Rafael Palma formally assumed the Presidency of the University of the Philippines on July 18, 1925 after having served as acting President for nearly two years. In 1923 to 1925, he served as an acting president of President Guy Potter Benton. He was a politician, journalist, and lawyer. Palma was dubbed as the “builder president” because during his term, many new buildings and laboratories were constructed. Palma believed in freedom of expression (being a journalist) so he supported liberalism and academic freedom. In December 1933, he resigned from his position. In 1938, UP conferred him honoris causa meaning Doctor of Laws.
Palma Hall was designed by Cesar H. Concio, the University Architect at the time of the construction. It was one of the first four buildings that were constructed since UP Manila transferred to UP Diliman in 1949. The building has an asymmetrical structure inspired by international style and Filipino design expression. The main purpose of its design is to make the building well-ventilated and let natural light enter. The building was finished in 1951.
Melchor Hall, where the College of Engineering is housed, is Palma Hall’s mirror image. It is located directly across Palma Hall on Osmena Avenue along the other side of the Academic Oval.
Palma Hall was, and still is, a common meeting place for various student organizations and movements, serving as a venue for different student activities such as rallies, miting de avances, and Alpha Phi Omega’s famous Oblation Run which takes place every December.
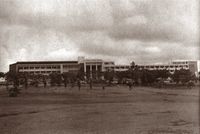
B. College of Arts and Sciences
Palma Hall is commonly known as “AS”, which was derived from its previous name, College of Arts and Sciences. Although it was officially formed and named as CAS only in 1959, the history of the College of Arts and Sciences dates back to the year 1910, with the formation of the College of Liberal Arts.
The College of Liberal Arts was established in June of 1910 by the UP Board of Regents. Previously called the Junior College of Liberal Arts, it existed as an institution operated by the Bureau of Education of the Department of Public Instruction. The CAS had two units: (1) the Junior College, which offered the degree of Bachelor of Arts after two years of study, and (2) the Senior College, which offered the degree of Master of Arts after three years of study.
Upon the start of Academic Year 1959-1960, the College of Liberal Arts was reorganized into three separate units being served by only one faculty: (1) the University College, which was tasked with teaching general education courses; (2) the College of Arts and Sciences, which offered undergraduate courses as fields of specialization and focused on the third and subsequent years of education; and (3) the Graduate School of Arts and Sciences, which catered to those who would pursue their Masters and Doctorates after graduation from the University.
On October 26, 1983, the UP Board of Regents issued Administrative Order No. 170, which created three new colleges from the former College of Arts and Sciences: (1) the College of Social Sciences and Philosophy (CSSP), (2) the College of Arts and Letters (CAL), and (3) the College of Science.
Palma Hall now houses CSSP, while CAL and CS have their own buildings. [1]
Architecture
Palma Hall was designed by the first campus architect, Cesar Homero Rosales Concio. He also designed the twin building of Palma Hall--Melchor Hall (known also as the College of Engineering building) which is originally similar in structure and volume but modifications to the buildings have been made in the subsequent years. It is said that the design for Palma Hall and Melchor Hall was influenced by the popular City Beautiful Movement [[2]] during that time. He also designed Vinzons Hall and the Church of the Risen Lord.
The main building is an asymmetrical structure and is divided into two wings, where the east wing has four floors and the west wing with three, imposed by a central section. Each wing features a continuous open balcony in each floor. The main entry of the building is a rectangular three-story-high portal, where the balconies of the second and third floor overlook it. The overall idea of the design is to make the structure well-ventilated and to let natural lighting enter its halls. This shows Cesar Concio's architectural style of having a rational approach in design resulting in logically arranged spaces, neatness of form and successful adaptation to climate. Furthermore, it also exhibits the architectural style that propagated during that time that characterizes an interrelation of space and transparency in its design that reflects the Filipino quality of lightheartedness. The Hall also has pavilions where the institutes of the College of Science are located, namely: Pavilions 1 and 2 (the only pavilions with three floors) of the Institute of Chemistry, Llamas Science Hall or Pavilion 3 of the National Institute of Physics, and Pavilion 4 of the Institute of Biology. In the future, the said Institutes will move out of the pavilions to the new National Science Complex, in order to give way for the other departments of the College of Social Sciences and Philosophy to occupy them. [2]
Palma is the largest classroom building complex in Diliman that was initially 22,990 square meters initially but has now been expanded by buildings such as the Third World Studies Center.
Cesar H. Concio
Cesar Homero Concio, born in 1907, has been a great contributor to Philippine architecture both in the field of design and in education. He was a strong proponent of the International Style. [3] He was the first and was a longtime dean at the Mapua Institute of Technology. [4]
In 1928, at the age of twenty, he finished his B.S. Civil Engineering degree at the University of the Philippines, and placed third in the government board examination for engineers. Because during that time degree program in architecture was not yet offered at the U.P., he enrolled at Mapua, where he graduated in 1932 with highest honors. As a student, he had worked in various offices as a draftsman, designer, and construction supervisor. The next year after finishing his degree in architecture, he placed first in the examinations for architects, and subsequently started both his own office and teaching at Mapua. [3]
In 1938, Concio placed first in a government examination for scholarships, providing him the opportunity of taking his Master of Arts degree in Architecture, Housing and Town Planning at the Massachusetts Institute of Technology. [4] He graduated in 1940, submitting a thesis for the design of the University of the Philippines campus that was awarded the highest honors.
He came back to Manila and worked with the Bureau of Public Works from 1940 to 1945, teaching at the Mapua at the same time. In 1945, he served on the Board of Examiners for Architecture.
He resumed private practice in 1946, forming a partnership with Jesus Bondoc in 1947. The partnership has produced some of the most prominent examples of the International Style in the Philippines: the Liberal Arts (Palma Hall) and Engineering Building (Melchor Hall) of the University of the Philippines Diliman in 1950; the U.P. Protestant Chapel (Church of the Risen Lord) at about 1954, and the Children’s Memorial Hospital in 1957. After Bondoc left to form his own office, Concio designed the Equitable Bank Building along Juan Luna Street in Binondo and the Insular Life Building on Ayala Avenue. [3]
Parts of AS
A. AS Lobby

The main lobby on the first floor of Palma Hall is one of the most popular tambayans of the students. This is where students usually stay or wait during their breaks, meet up, and conduct small group meetings. Due to its strategic location and space, AS Lobby is also the venue of most student demonstrations and special events. Exhibits and booths put up by the different student organizations are also set up here.
On the west side of the AS Lobby is the set of stairs going down to the "basement", which houses the UP Archaeological Studies Program or ASP. In the 60's and 70's, this place was formerly known as the AS Canteen, a meeting place of the artists and scientists of UP where they held intellectual debates. Some of the topics were Existentialism and Marxism. A prominent figure in the canteen was Salome Flores, more popularly known among the students as "Mommy". The canteen was closed in the 90's.
B. AS Steps
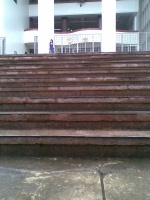
One of the major meeting places in Palma hall is the main entrance to the AS Lobby, the AS steps. It consists of 25 steps and resembles the same façade with Melchor Hall (College of Engineering). This is where students and faculty members gather to express their supplication and plea for academic right and social justice.
It has been the witness of many historical events since the building was built. In 1971, this is where Salvador P. Lopez(12th UP President) called on the UP community to unite and stop military forces from coming into the university in the event known as the Diliman Commune. In 1972, Benigno "Ninoy" Aquino Sr. delivered his last speech before the declaration of martial law in the steps. In 1981, this is where Senator Gerardo "Gerry" Roxas criticized the fake displacement of the Martial Law in front of hundreds of students and citizens.This place is also where UP protested against the assassination of Ninoy Aquino in 1983 and the stratagem of the "presidential snap elections" that President Ferdinand Marcos convened on 1985. This is also where Lean Alejandro was recognized as the charismatic student leader in the 1980's.
The Kapistahang Asyano of the Departamento ng Kasaysayan was also held in the steps from the 70's-90's. On the 28th of February, 2006, the UP Symphonic Band performed here in an act of protest against Pres. Gloria Macapagal Arroyo's Presidential Proclamation 1017. The centennial of Macario Sakay's death on September 13, 2007 was also held here in the AS steps.
At present, it is a popular tambayan for students and provides a good view of the activities during the Lantern Parade and APO’s Oblation Run.
C. AS Walk

AS Walk spans the entire length of Palma Hall, stretching from the East Wing Side Entrance (across CASAA) leading to the West Wing Side Entrance (near the Haring Ibon convenience store inside AS). It is home to many student organizations of the university, usually filled with booths put up by different student orgs. AS Walk is also where the Third World Library is found. CSSP houses the Third World Studies Program, an academic research institute committed to analyze and develop alternative perspectives on Philippine, regional, and global issues.
D. AS 101
AS 101 is the Office of the College Secretary for CSSP. This is where the enrollment of CSSP students takes place, and where they can get their TCG (True Copy of Grades), dropping slips, ChangeMat slips (Change of Matriculation), and registration materials (Form 5 and Form 5A) during enrollment.
E. East and West Wings
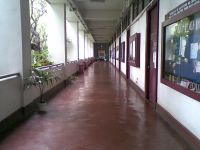
Palma hall has two wings: the East and the West Wings. The West Wing is called the Tau Alpha Wing. The rooms in Palma Hall follow an odd-even scheme: odd numbered rooms are on the West Wing while even numbered rooms are on the East Wing. Located on the first floor East Wing are the Office of Student Affairs (OSA), CSSP Computer Laboratory, and the Sinag (CSSP’s literary folio) Office. The CSSP Student Council can be found on the West Wing, beside the side entrance. In addition, on the first and second floors of the building, the Ladies’ Restrooms can be found on the East Wing and the Men’s Restrooms on the West Wing. There are also bulletin boards strategically placed between classrooms, each belonging to an organization.
F. Third World Library
The Third World Studies Center is found along the AS Walk. The Third World Studies Center (TWSC) of the University of the Philippines is an academic research institute based at the College of Social Sciences and Philosophy (CSSP), committed to analyze and develop alternative perspectives on Philippine, regional and global issues. [3]
G. AS Second Floor Lobby
Palma Hall also has a lobby on the second floor, which is also the entrance to the Wilfrido Ma. Guerrero Theater. During the latter part of the 70's, the AS second floor lobby became known as the "Second Floor Republic" among the student activists. It served as the tambayan of three activist fraternities/sororities: the Pi Sigma/Pi Sigma Delta, the Sigma Kappa Pi/Sigma Delta Pi, and the Alpha Sigma/Sigma Alpha Nu, as well as other organizations such as Kalilayan, Asylum, and Kutang Bato. The second floor lobby also houses the "Isang Daan Taon sa Bukang-Liwayway" mural.
Some notable rooms on the second floor of AS include PH209, which served as the office of the UP President from 1951-1956, used by then 9th UP President, Vidal A. Tan who devoted the college to the "higher general education". Another is the PH 207, which served as the meeting place of the Consultative Committee on Student Affairs (CONCOMSA) from 1974-1975. The CONCOMSA was a group of students in charge of preparing the return of the UP Student Council (USC) which was abolished during the Martial Law in 1972. It also served as the office of the AS Student Council, SINAG and the Freshmen Orientation Program Committee (FOPC).
H. Wilfrido Ma. Guerrero Theater

Found at the AS 2nd floor Lobby, the theatre, which was named after Wilfrido Ma. Guerrero in 1976, is dedicated to the former director of the UP Dramatic Club. The theatre was first opened on September 16, 1976 and was inaugurated by the UP Dramatic Club with the play, "I Remember Mama". Renovation of the theatre was completed in the year 2000 through the efforts of Claro T. Llaguno (UP Diliman Chancellor, 1996-1999), Emerlinda Roman (UP Diliman Chancellor, 1999-2000) and Leonor M. Briones (Treasurer of the Philippines, Bureau of the Treasury).
I. Anthropology Museum
The Anthropology Museum, found at the 2nd floor, was opened on July 13, 1967 through the efforts of then University Secretary, Iluminada Panlilio. Its first exhibit featured Prof. H. Otley Beyer's collection of archeological and ethnological artifacts which he had gathered from 1905 to 1926. The said collection was first featured in 1668 at the Museum and Institute of Archeology and Ethnology in Aviles Street, Manila which was destroyed during the 2nd World War. In 1961, Beyer was offered by the University of the Philippines several rooms on the third floor, east wing of Palma Hall to house his collection. The rooms were kept for several years until due to the shortage of classrooms, the rooms were gradually encroached upon, until only one big single room was left, all the collections were transferred here where they remained until his (Beyer's) demise (Noriega, 1978). Natividad Noriega, Beyer's personal secretary, served as the museum's first curator. The Anthropology Museum has two sections; Section A (Prehistory and Archeology) and Section B (Ethnography). (Source: Museum of Anthropology Brochure, 1978)
J. Leticia H Tison Audio-Visual Room
During the 60's, Leticia H. Tison established DZUP, the University of the Philippines radio station. During that time, DZUP was based in PH 134. during the martial law era, student-activists took over DZUP and used it to broadcast patriotic songs. In 1987, DZUP was moved to what is now known as the College of Mass Communication.
Artworks of Palma Hall
A. AS Lobby mural
-
"The Arts and Sciences", AS Lobby mural
The mural at the AS Lobby, entitled "The Arts and Sciences", was made by National Artist, Vicente Manansala in 1960. With a length of 14 meters and a width of 2 meters, "The Arts and Sciences" is the biggest mural in the UP Diliman Campus.
B. AS Lobby floor design
-
The floor design of the AS Lobby
The floor of the AS Lobby has a terrazzo granolithic design. It was also made by Vicente Manansala to match the mural. Its pattern of test tubes and abstract designs incorporates the college’s two merged fields: the arts and the sciences. The material used to construct this design was granite.
C. Second floor mural
-
"Isandaang Taon sa Bukang-Liwayway", 2nd floor lobby mural
The mural at the second floor lobby was made by the University of the Philippines Artists’ Circle (UPAC) Fraternity in 1996. The project was headed by former UPAC head Jan Carmichael Calleja. [8]
According to Calleja, the title of the mural is “Isandaang Taon sa Bukang-Liwayway”, not “Mga Natatanging Pilipino” as stated in the marker at the second floor lobby. [8]
The UPAC was commissioned by the College of Social Sciences and Philosophy (CSSP) through former CSSP dean Consuelo J. Paz, with the recommendation of then College of Fine Arts (CFA) dean Nestor Vinluan and CFA college secretary Reuben Defeo. [8]
The UPAC willingly took on the huge project with the theme “What is UP in relation to society?”, which anticipated the Philippine Centennial celebration in 1998. The organization submitted a watercolor study to the CSSP which the college then approved. For the project, the UPAC was given a budget of around P 70,000. [8]
UPAC artists worked long hours on the mural and some even camped at the second floor lobby. It was finished in three months. [8]
“Isandaang Taon sa Bukang-Liwayway”
Working on the theme “What is UP in relation to society?”, UPAC decided to show UP as being "at the center" of significant revolutionary events in the country, although this is not meant to be taken literally as some events depicted in the mural happened before UP was founded. [8]
In the mural, the Oblation (symbolizing “pahinungod”) at sunrise (“bukang-liwayway”) symbolizes enlightenment or “kamulatan” at the need of the country for revolutionary change, with UP playing a vital role. The artists also wanted to send the message that even as UP approaches its own centennial year (2008), it is waking up to a new epoch (the Oblation at dawn with arms outstretched mimics a person waking up at sunrise); there are infinite possibilities, as the history of Philippine revolutionary events has shown. The placement of Andres Bonifacio at the center of the mural reflects UP student activism. [8]
The mural did not adopt a particular style however the artists specifically veered away from abstraction and non-representation, and instead employed figuration and representation. [8]
D. Jose Rizal busts
-
Jose Rizal bust, AS Alcove
-
Jose Rizal Statue, AS 101 pond
There are two Rizal statues found inside Palma Hall. The first is a bust located in the Alcove II (facing the AS steps) and was made by National Artist for Sculpture Guillermo Tolentino.
The other sculpture is located near the mini-pond across AS 101. The marker at the bottom of the sculpture indicates that it was donated to the College of Social Sciences and Philosophy on October 22, 1996 by Mrs. Trinidad Celis-Tuazon, daughter of Domingo A. Celis who made it in 1910-1914.
Surrounding Structures
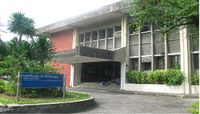

A. Benton Hall
Benton Hall is located to the east of Palma Hall, also facing the Academic Oval. It houses the Center for International Studies (CIS), as well as offices like the Office of Anti-Sexual Harassment (OASH) and the UP Diliman Gender Office (UPDGO).
B. Palma Hall Annex/PHAn
The Department of Psychology is one of the few departments in the university which has its own building - the Palma Hall Annex (PHAn), which, being connected to Benton Hall, is located between Palma Hall and Benitez Hall (College of Education). Graduate and undergraduate courses are held in classrooms in the second and third floors of PHAn. [4]
C. CASAA
The College of Arts and Sciences Alumni Association food center, more commonly known as CASAA, is located just across the street from the east wing of Palma Hall, in between Benton Hall and the Institute of Biology. It is an open cafeteria/ food court that serves different kinds of food. It currently houses 8 food establishments: Gloria's (which has 2 stalls facing each other), Chef's Grille, Chinatown, Sizzler, Mongolian Grill, Special Treats, Pasta House, and the soda fountain, which serves only softdrinks and ice cream. The accessibility of this food center makes it a common eating destination of the students.
D. Institute of Biology
Located to the east of Palma Hall and facing Quirino Avenue, the Institute of Biology of the University of the Philippines Diliman is the premiere institution on the Philippines for higher learning and research in biology [5]. It houses some classrooms and laboratories, as well as the administration offices of the Institute of Biology.
E. Science Pavilions
The Science Pavilions consist of four separate buildings located right behind Palma Hall, facing Quirino Avenue. Pavilion 1 used to house the laboratories for the Institute of Chemistry (IC), and Pavilions 2 and 3 also used to house National Institute of Physics (NIP). As of 2013, only the Institute of Biology has classrooms in Pavilion 4.
On June 9, 2010 at around 11 p.m., a fire erupted in Pavilion 2 and spread to Pavilion 3. Authorities were not able to determine the cause of the fire. [9]
On January 25, 2005, the NIP formally inaugurated the NIP Research Wing on C.P. Garcia, National Science Complex, UP Diliman Campus. The new NIP building houses classrooms and teaching laboratories, as well as serves research projects. [10]
The IC has also moved to its own building in the National Science Complex.
The IB still occupies Pavilion 4.
F. Bulwagang Rizal/Faculty Center
The Bulwagang Rizal or the Faculty Center, more commonly known as FC, is found to the west of Palma Hall. It houses the rooms for the faculty of CSSP and CAL. It also houses different departments of both colleges, such as the departments of Anthropology, Philosophy, Political Science, Sociology, Geography, History, Linguistics, Filipino at Panitikang Pilipino, Art Studies, Speech Communication and Theater Arts, European Languages, English, and Creative Writing.
G. AS Parking Lot and Beta Epsilon Way
Constructed in 1953, the Beta Epsilon Way, commonly referred to as "Beta Way", was witness to several frat wars. In an incident of frat violence last march 17, 2005, Merwin Mendoza was killed. There have been several incidents in the parking lot of AS as well, in one of which, a couple was stabbed at 9 in the evening.
Map
<googlemap lat="14.654012" lon="121.069014" width="400" height="300"> 14.653577, 121.069799 Palma Hall, UP Diliman </googlemap>
References and Links
- Museum of Anthropology Brochure, 1978
- Cultural Center of the Philippines Encyclopedia
- Report by Art Studies 2 THR-2 class under Prof. Robert G. Paulino (Kristina Camua, Karina Gonzales, and Shamaine Gonzales). Academic Year 2012-2013.
3. Yu, Francis Sia .(1991). Philippine architecture during the year 1990s to 1960s. pp. 233-234
4. Rivera, Irwin Allen B. (2003, May). Cesar Concio: Adieu to the campus architect. UP Diliman Update. Volume 13. Issue Number 3, p. 7.
5. Arkitekturang Filipino: Palma Hall, University of the Philippines Diliman. Arkitektura.PH. http://arkitektura.ph/?p=buildings&view=110 (accessed ?)
6. Third World Studies Center (official website). http://www.upd.edu.ph/~twsc/ (accessed 9 October 2013)
7. College of Social Sciences and Philosophy (official website). http://web.kssp.upd.edu.ph/index.php (accessed 9 October 2013)
8. Interview with Michael Joselo R. Villanueva, University of the Philippines Artists' Circle (UPAC) Fraternity vice-president for external affairs, on Sept. 13, 2013 at the UPAC Tambayan, College of Fine Arts, UP Diliman.
9. Jimeno, Jacques I. "Fire razes UP Diliman's chemistry building." GMA News Online. Posted June 10, 2010. http://www.gmanetwork.com/news/story/193089/news/nation/fire-razes-up-diliman-s-chemistry-building (accessed 9 October 2013)
10. New NIP Building. National Institute of Physics (official website). http://www.nip.upd.edu.ph/content/view/22/79/ (accessed 9 October 2013)
See Also
- ↑ http://arkitektura.ph/?p=buildings&view=110
- ↑ http://arkitektura.ph/?p=buildings&view=110
- ↑ Philippine architecture during the year 1990s to 1960s
- ↑ UP Diliman Update







